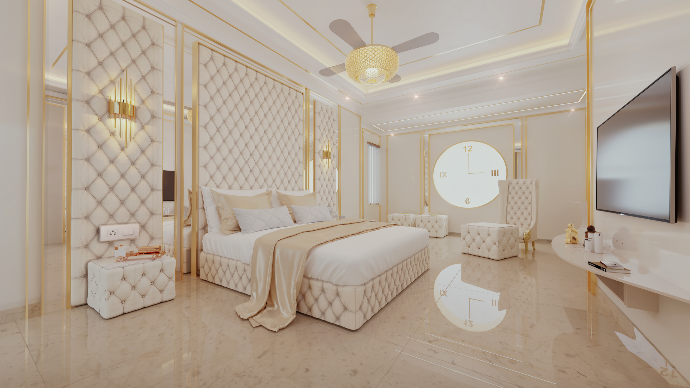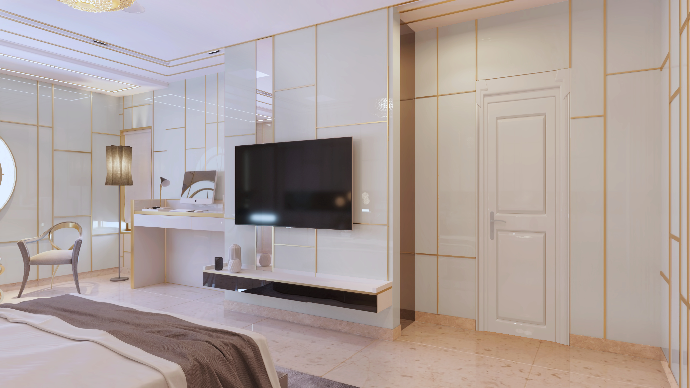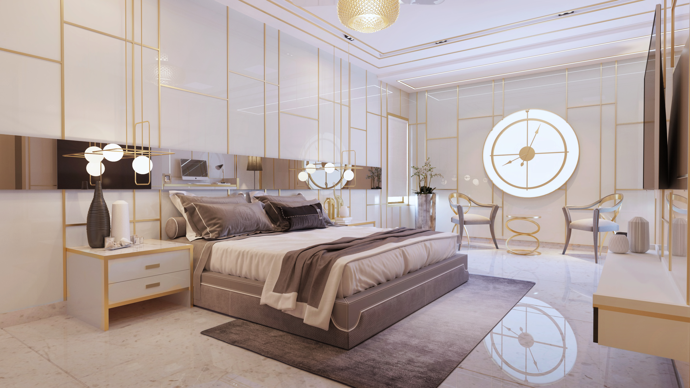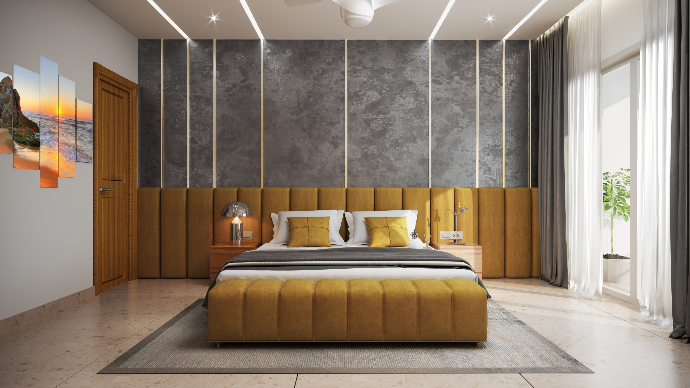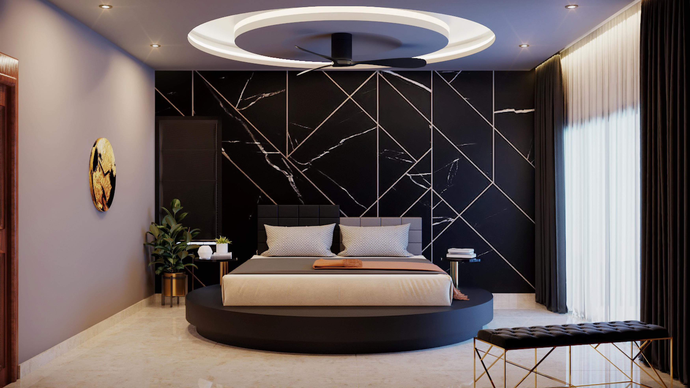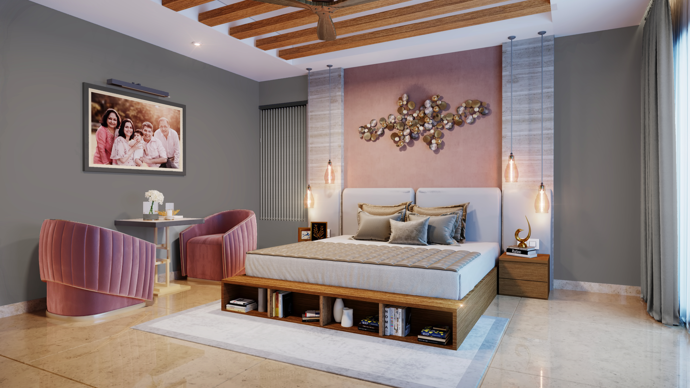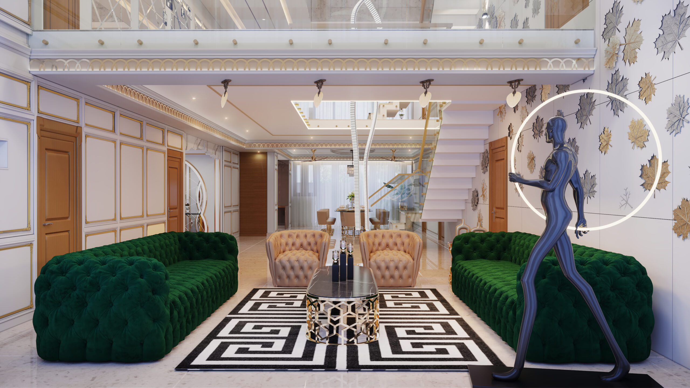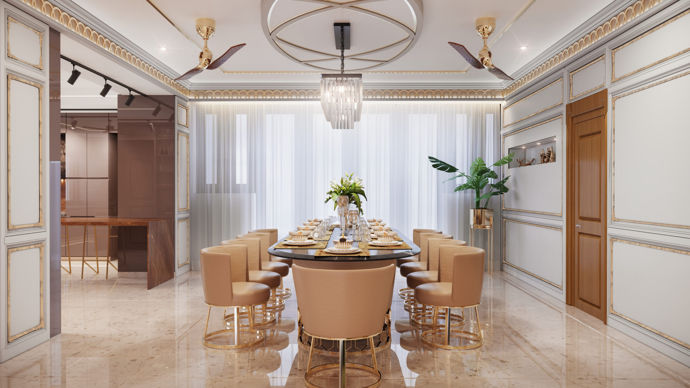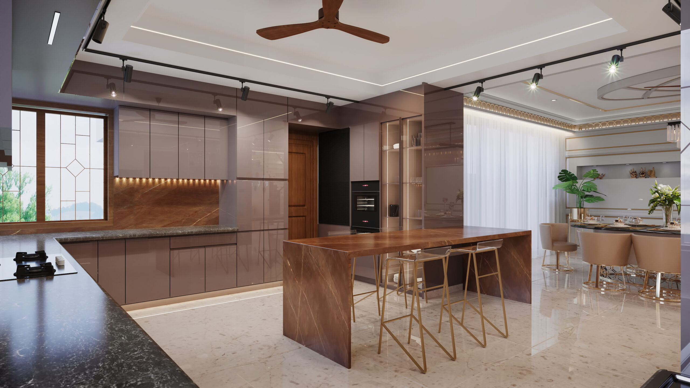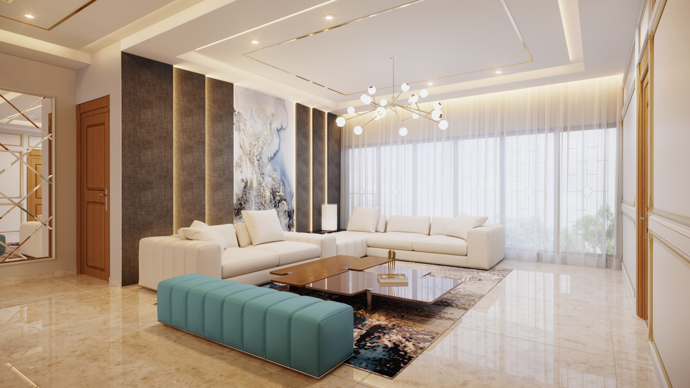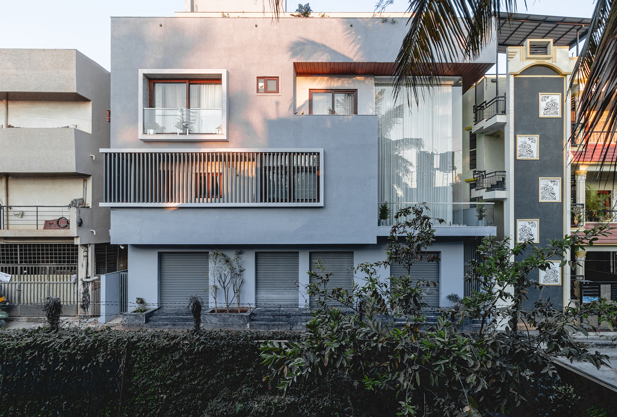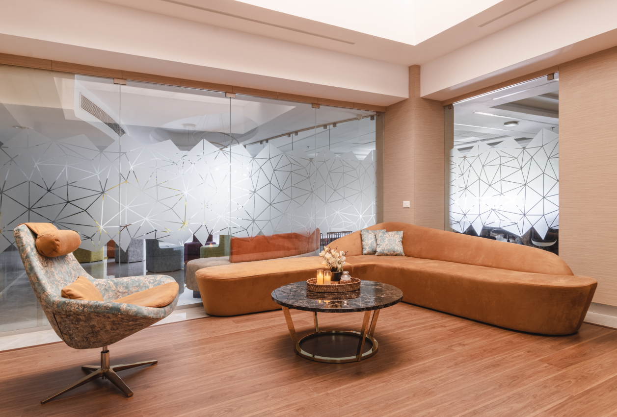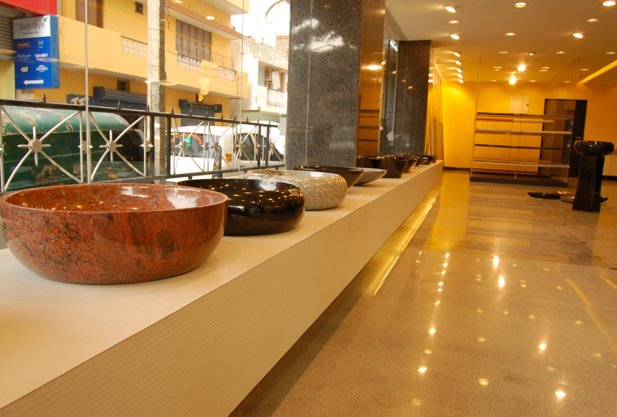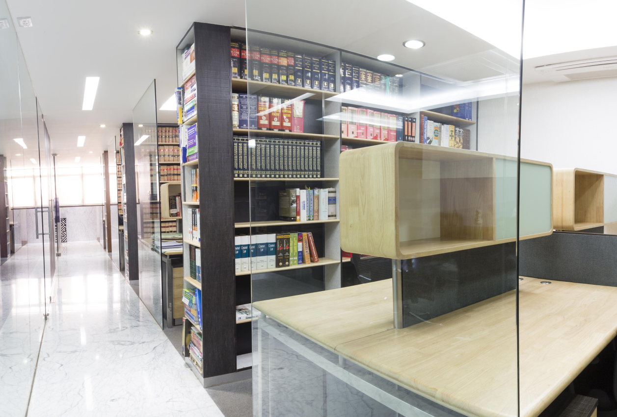Date:
2006
Category:
Location:
TumkurArea:
8,000 sq.ft.743 sq.m
Tags:
Gubbi Residence
Step into the magnificent Gubbi Residence, where Nebulous Design has brought their expertise to create a truly lavish living experience. This impressive 12,500 sq. ft. space boasts interiors that exude warmth, elegance, and a touch of drama. The interiors of the Gubbi Residence are a feast for the senses, adorned with a carefully curated selection of opulent colors.
The use of crema and botticino marble in the home with the exclusive Makrana marble for the temple elevates the sense of luxury. Rich hues such as black and emerald green punctuate the space, adding depth and sophistication. The home is infused with a sense of heritage and timelessness with teak wood from a 100-year-old tree that graces the doors and teak wood veneers for wardrobes.
On the ground floor, the residence unfolds into a captivating blend of living spaces. From the welcoming foyer to the massive living area, the elegant dining space, to the island kitchen, the inviting guest bedroom, the mother’s room, and the home theater every corner is designed with meticulous attention to detail. A highlight of the ground floor is the water body leading to the open-to-sky island temple, creating a serene oasis within the residence. There are customised fans and lights to illuminate the space alongside the double height glass facade where sunlight streams in through the day.
Ascending to the first floor, a breathtaking open-to-sky triple-height staircase with a chandelier on the skylight awaits, leading the way to a world of indulgence. The first floor boasts three brothers’ rooms, a gym, and a jacuzzi. A cascade waterfall, originating from the terrace floor above, adds a mesmerizing touch. The open terrace itself features a pergola canopy roof, creating a delightful space for indoor-outdoor gatherings.
The Gubbi Residence spares no expense in ensuring a royal living experience and is a creation of an environment that blends in heritage with contemporary elegance.
Architecture
Principal Architect – Manoj Sabnani
Interiors
Lead Designer – Kiran Sabnani
Project Team – D. Maniraj, Mamatha B. S., Praveen Kashyap
Services Team
Electrical/Lighting/HVAC/Fire Fighting & Suppression Data/Voice & Networking/CCTV & Security Systems – Team Nebulous


