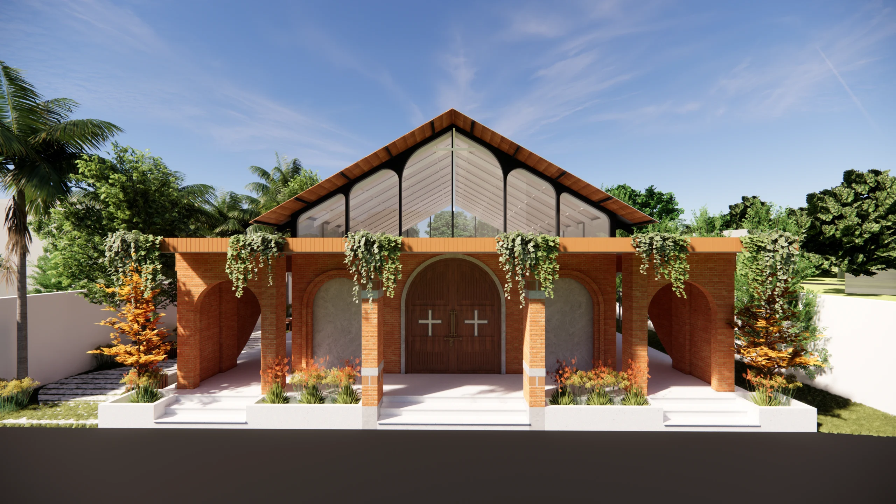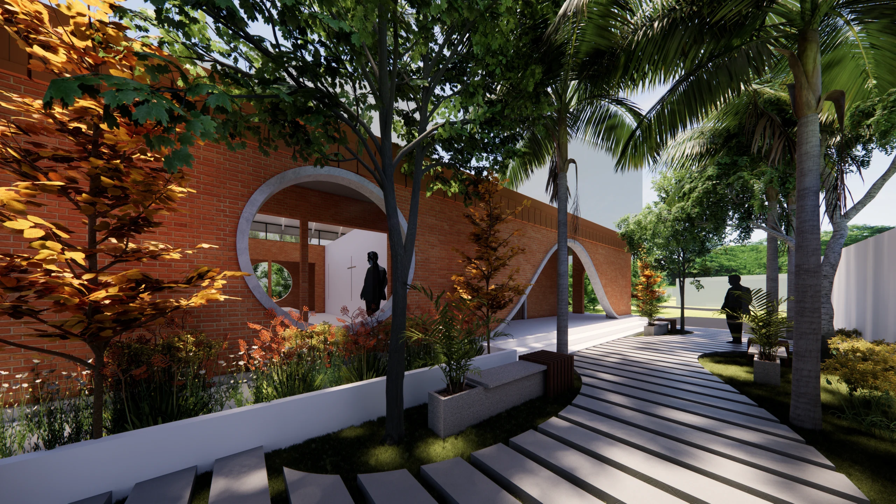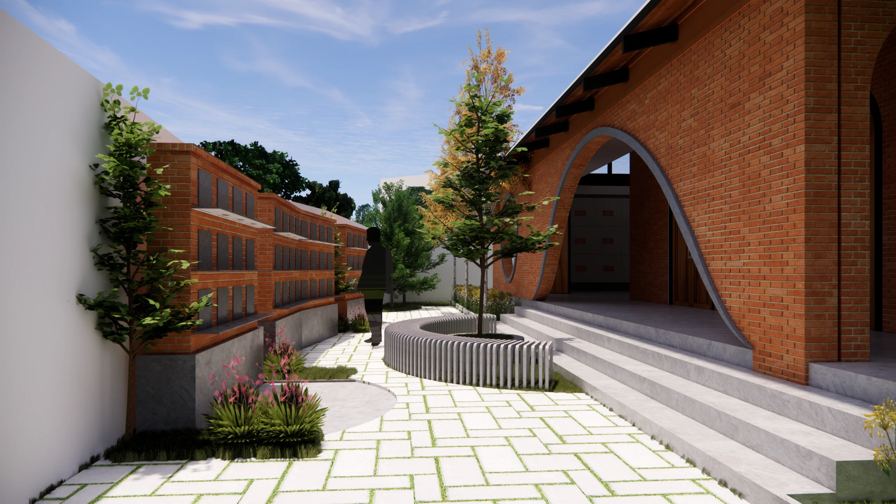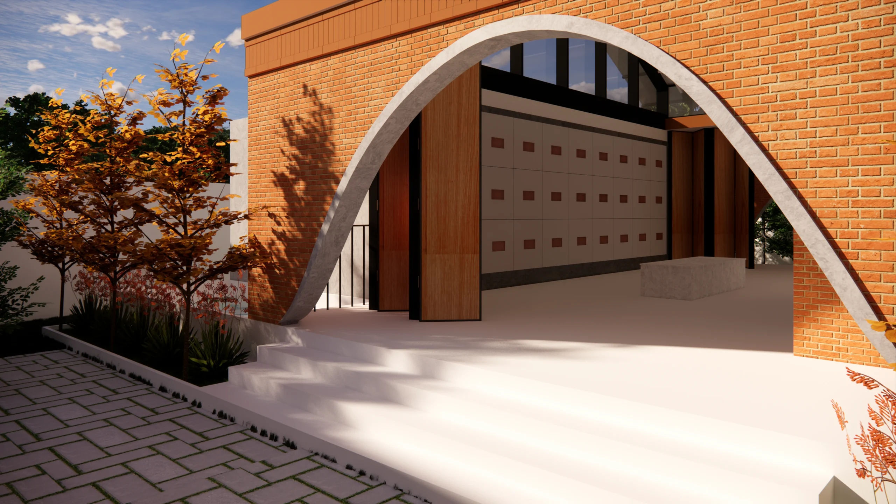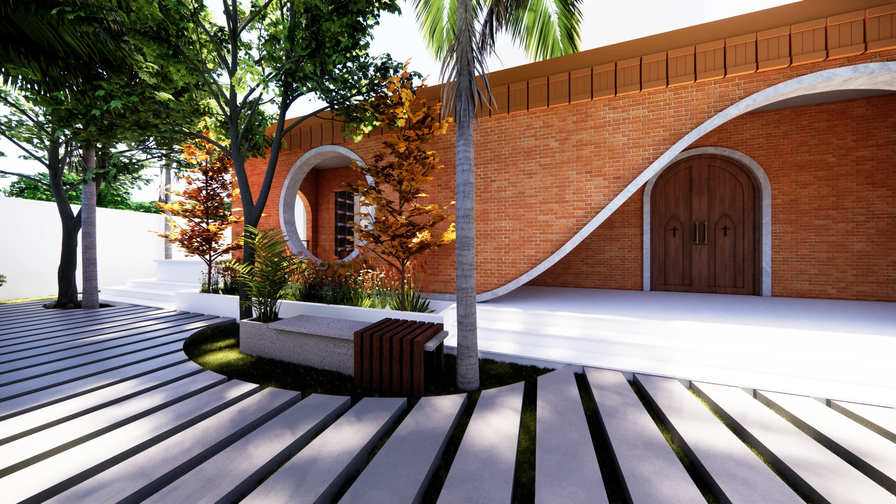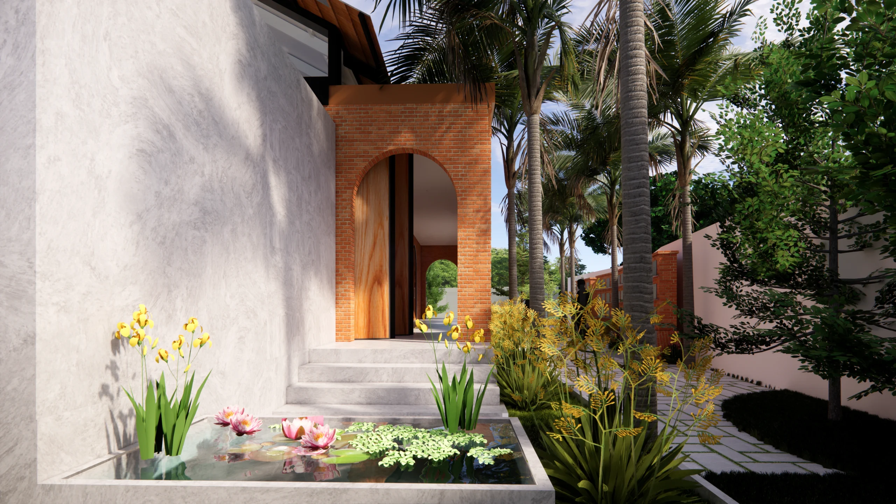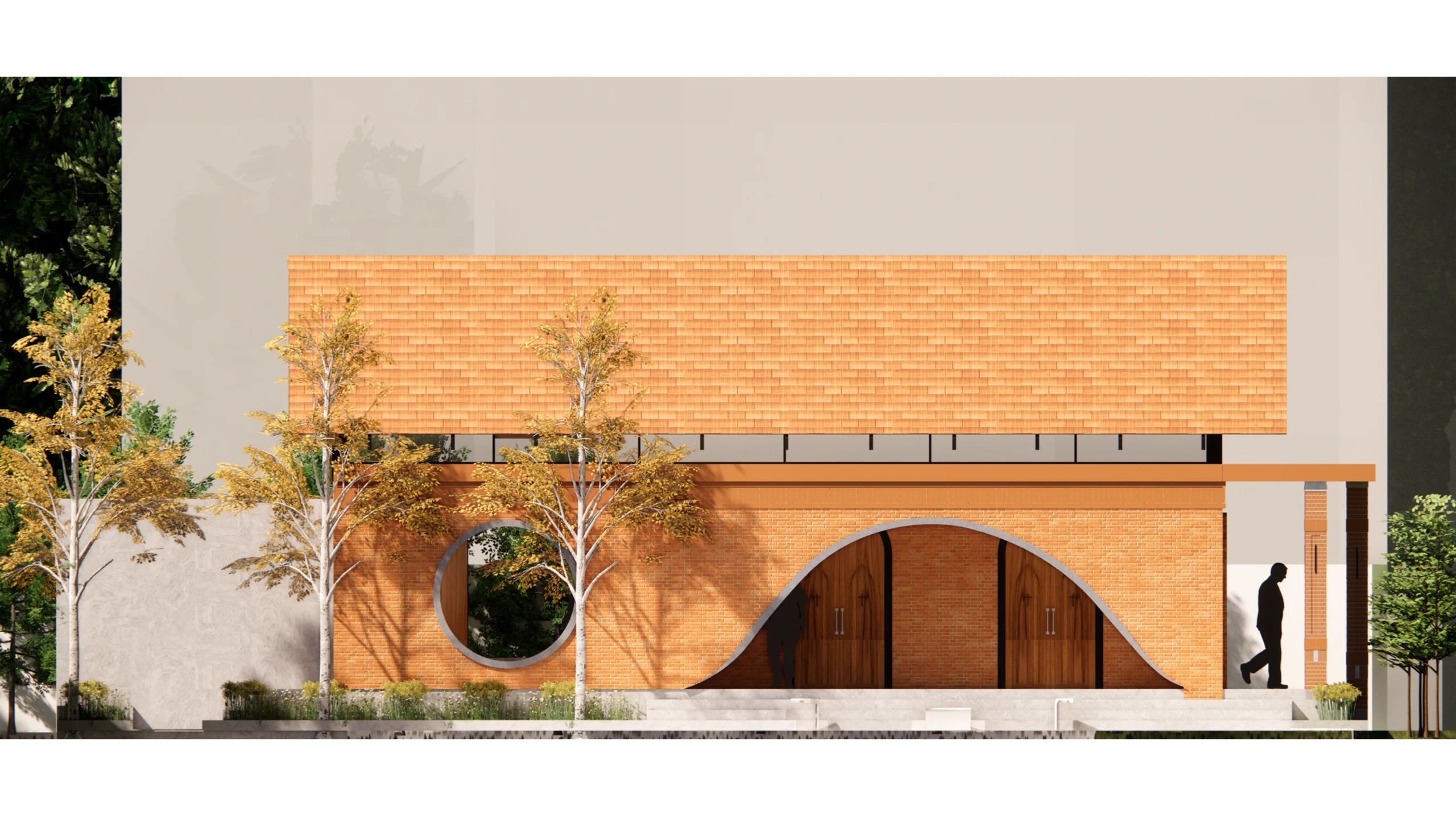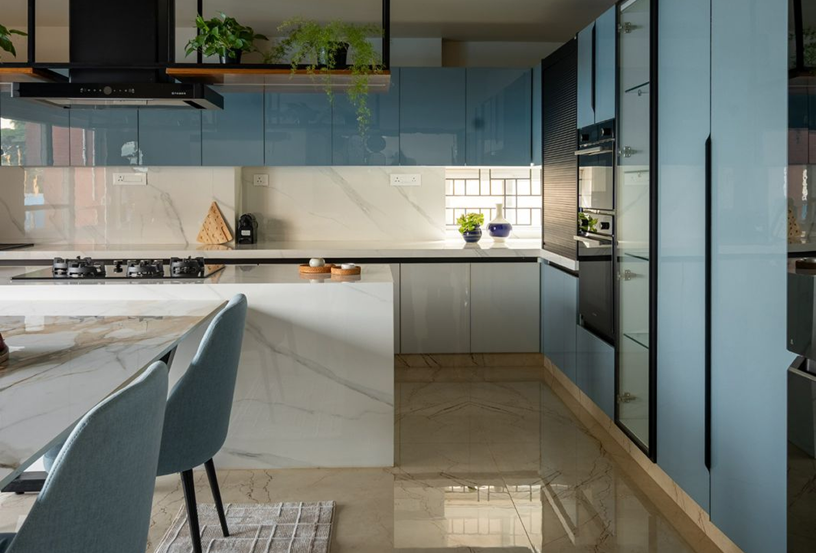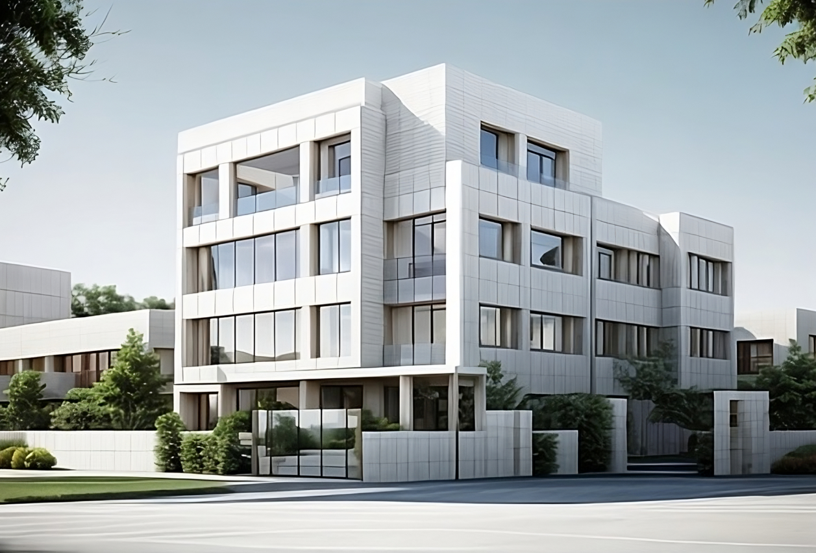Date:
2025
Category:
Location:
BangaloreSize:
-Tags:
Mausoleum @Kathmandu, Nepal
In Kathmandu, where faith and tradition shape the way we honor the dead, the question is no longer if we should preserve these customs — but how we can do so in a city running out of space. The Mausoleum @ Kathmandu answers with a design that merges the grandeur of ancient tombs with the pragmatism of vertical, sustainable memorials. Inspired by sacred geometry, traditional stone craftsmanship, and the quiet dignity of Nepalese ritual, the concept transforms light, shadow, and space into a journey of reverence. Each chamber is not just a place of rest, but a carefully considered gesture of respect, designed to return every soul “to dust” within a compact, enduring structure. This is not simply architecture — it is a cultural promise, carried forward in stone, air, and light.
The Mausoleum @ Kathmandu is conceived as a highly efficient and respectful vertical burial system designed for densely populated urban contexts. The structure is organized into sealed vertical chambers, each engineered with a precise 5° slope. This allows for the natural decomposition of caskets over time, with remains gently settling into a designated collection pit. Once fully decomposed, the remains occupy less than one cubic foot, enabling maximum capacity without compromising dignity.
With a total internal volume of 3,600 cubic feet, the mausoleum can house over 3,600 individuals across generations. Each chamber is individually sealed to prevent contamination, while integrated ventilation systems ensure long-term preservation and odor control. The compact vertical stacking reduces the land footprint dramatically, making it a sustainable alternative to traditional cemeteries.
Externally, the architecture respects Nepalese heritage through the use of locally quarried stone, reclaimed timber, and lime plaster, while subtle sacred motifs connect the structure to regional traditions. Landscaping and circulation spaces are designed to allow visitors a calm, contemplative experience, ensuring that operational efficiency does not detract from the solemn purpose of the place.
Architecture
Principal Architect – Manoj Sabnani
Project Team – Sanjay, Saivarun
Services Team
Electrical/Lighting/HVAC/Fire Fighting & Suppression Data/Voice & Networking/CCTV & Security Systems – Team Nebulou


