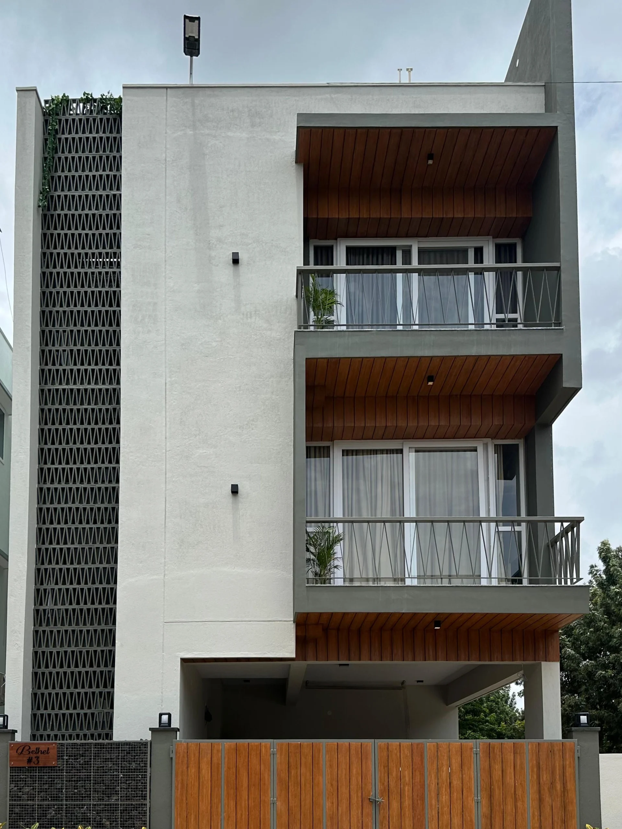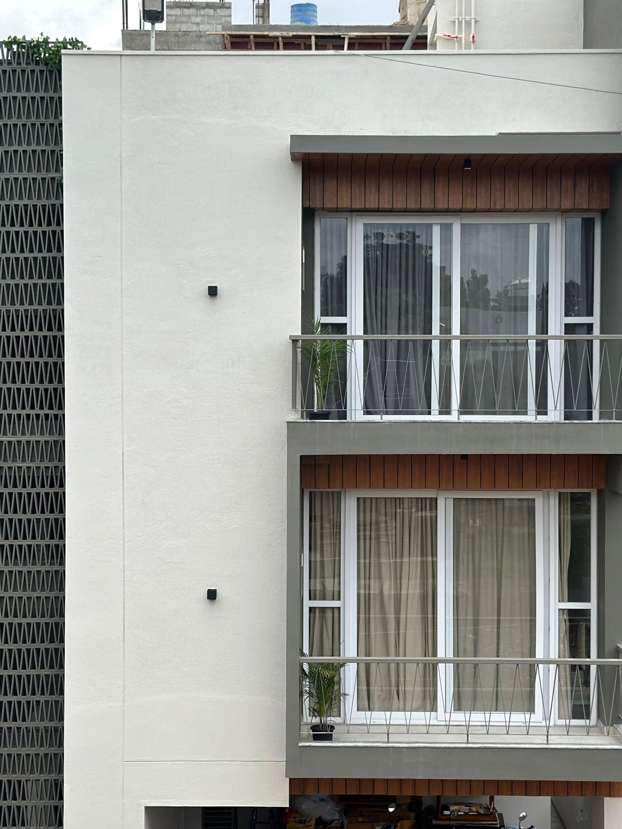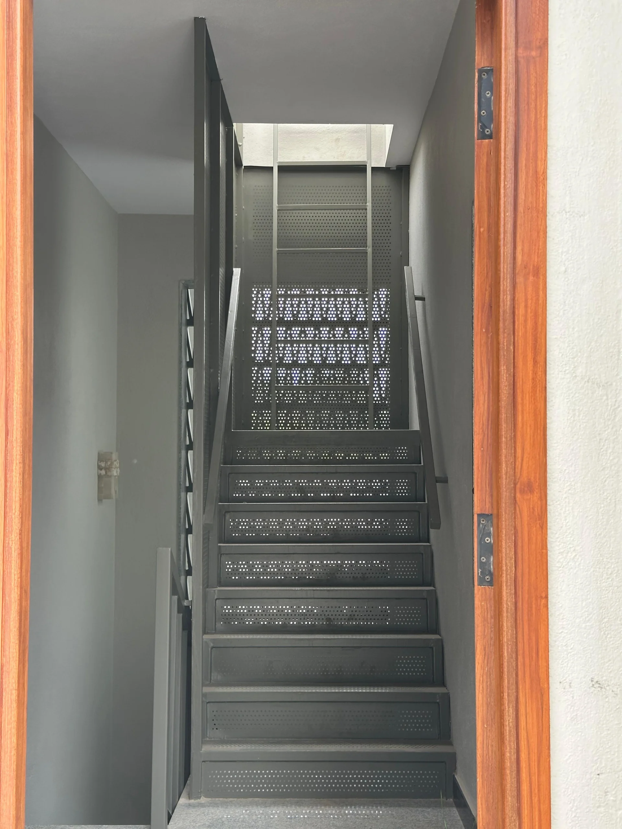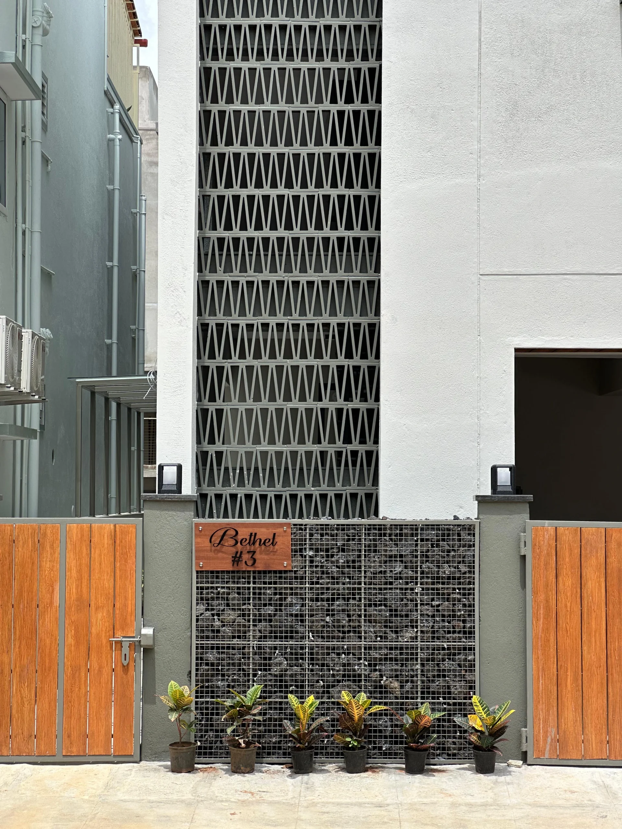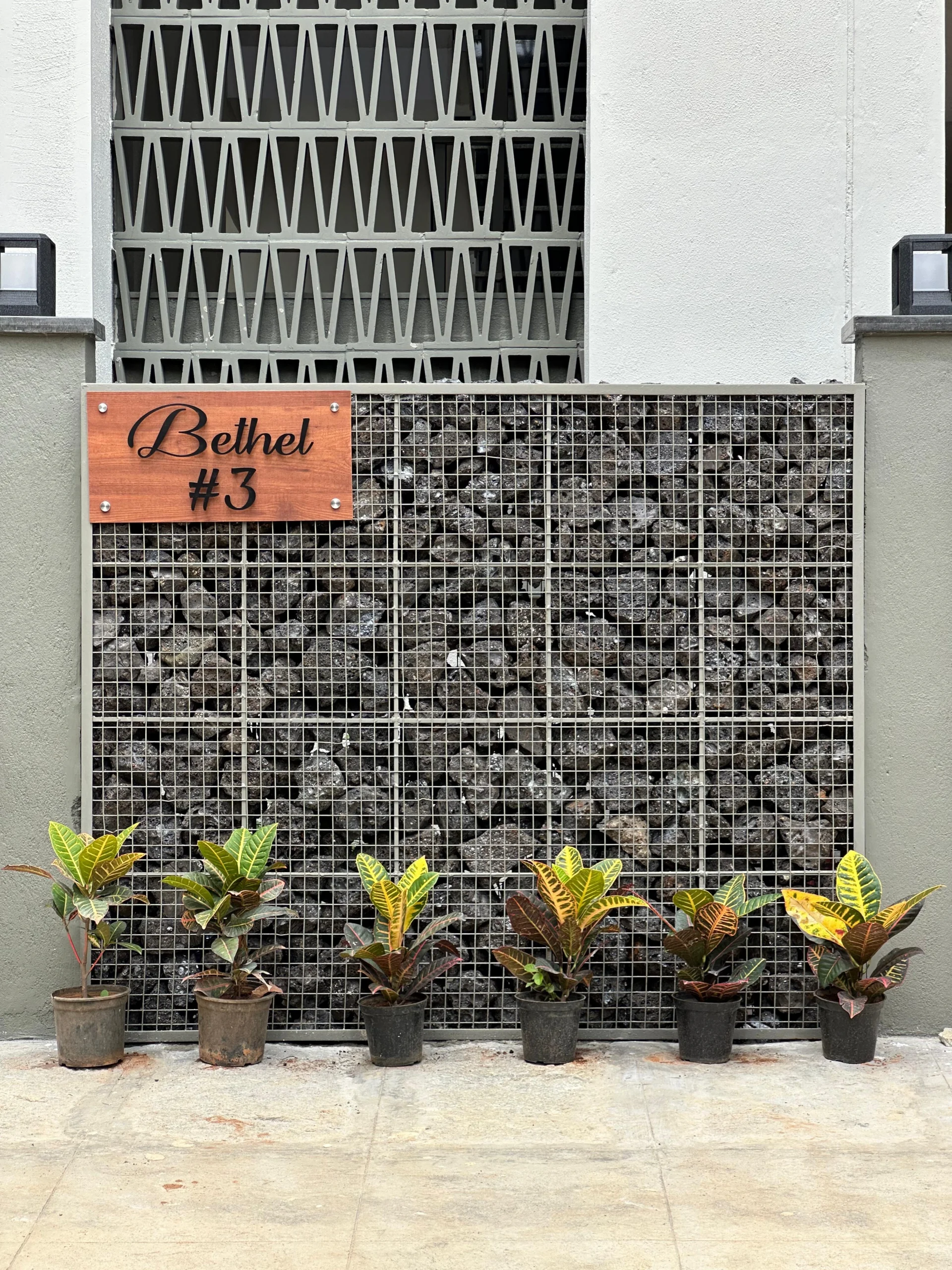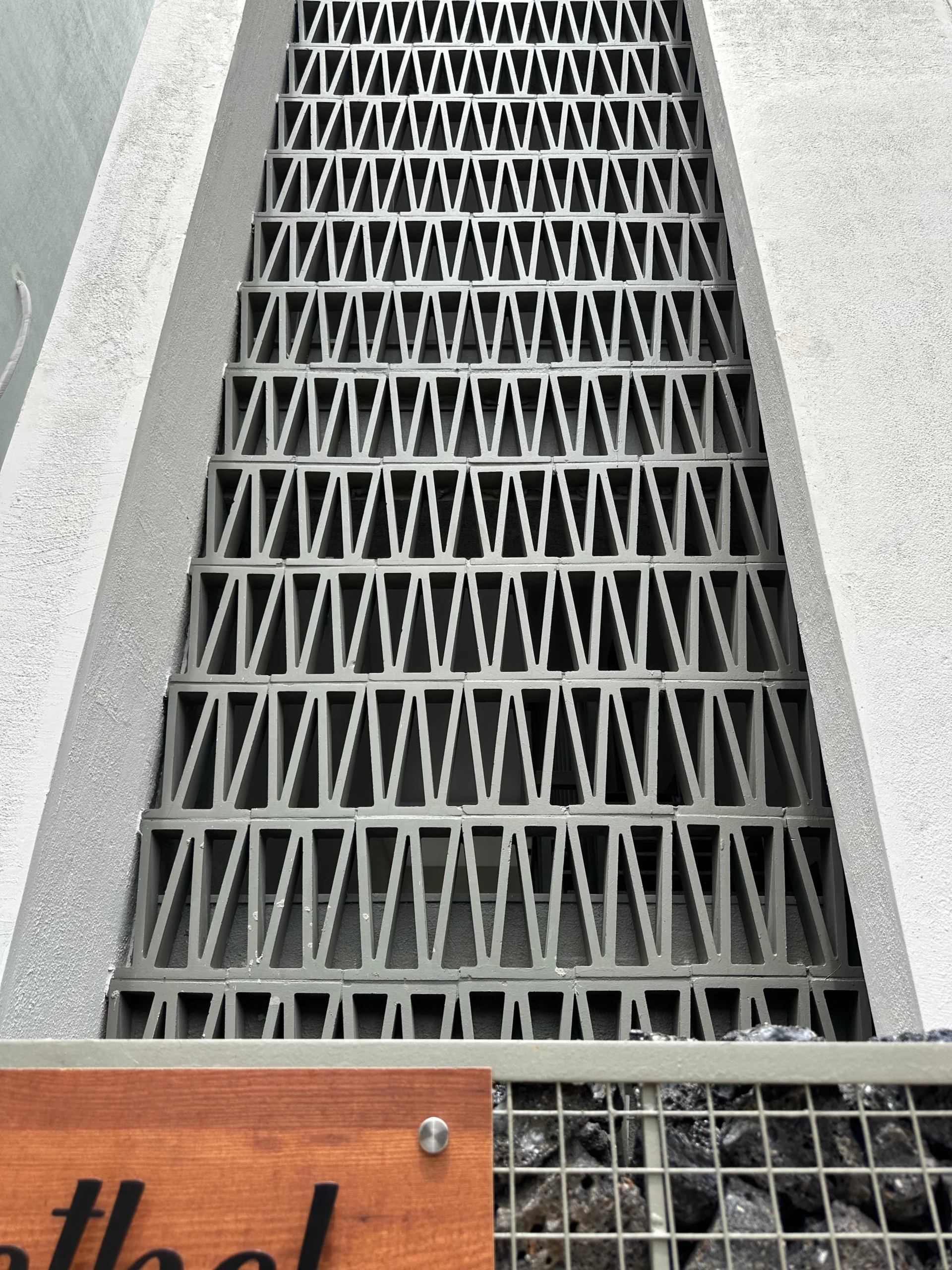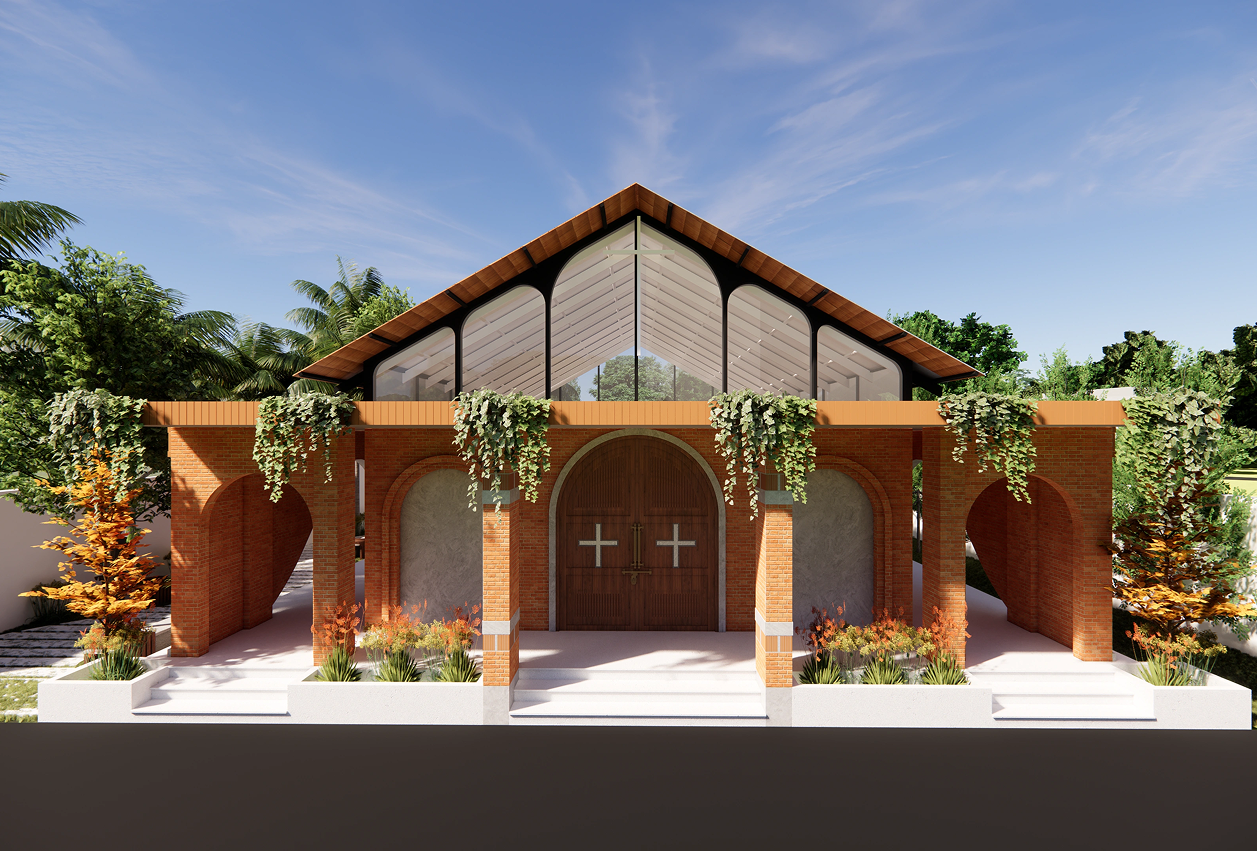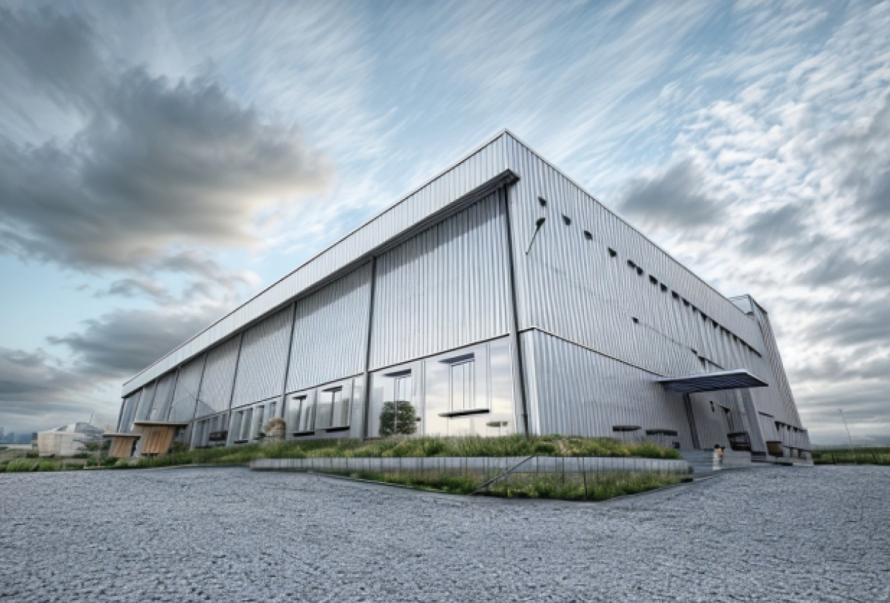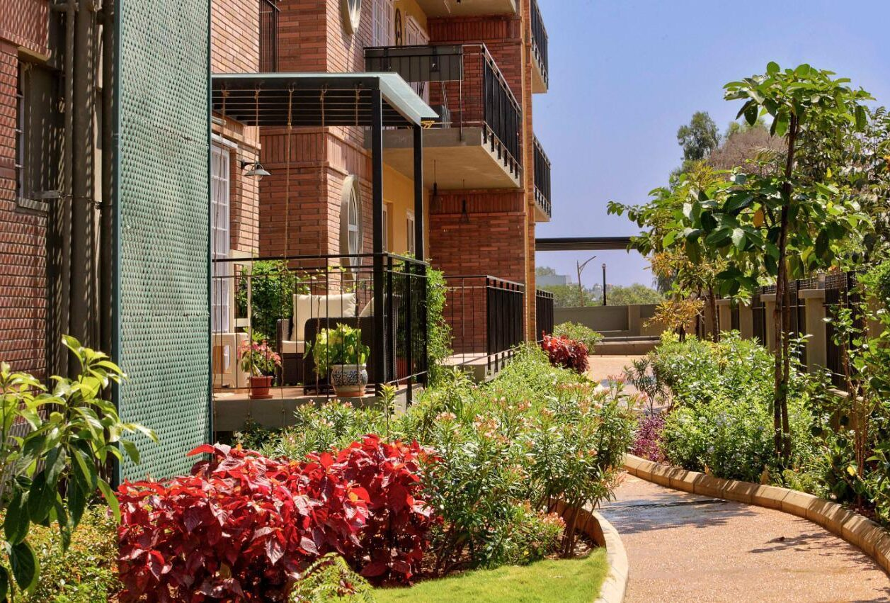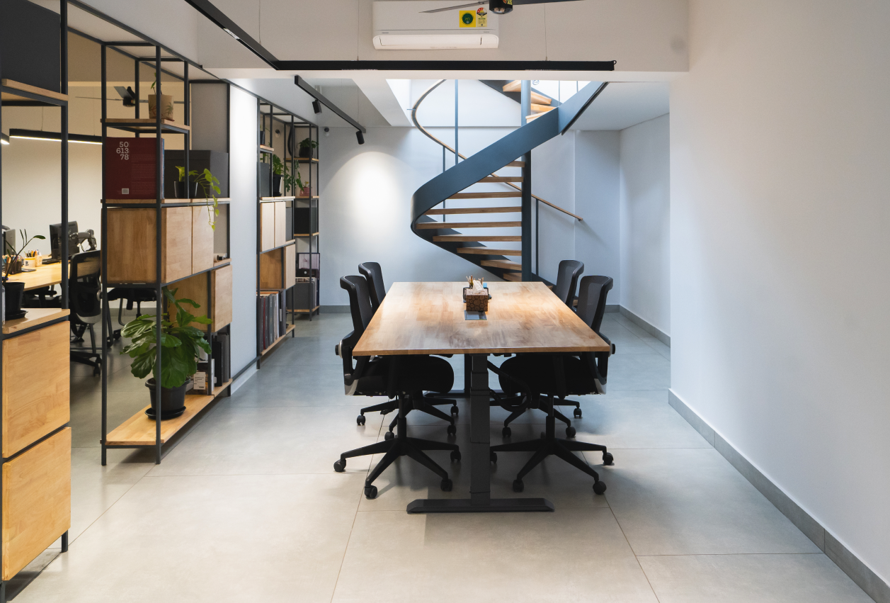Date:
2025
Category:
Location:
BangaloreSize:
3232 sq.ft.300 sq.m
Tags:
Bethel Residence
The Bethel Residence is a refined three-level bungalow designed for multi-generational living. The spatial configuration includes a 2BHK on the ground floor, a 3BHK on the first floor, and a studio-type 1RK on the second floor, offering flexibility and privacy while maintaining a cohesive design language.
Façade & Material Palette
The architectural expression of the home is rooted in minimal grey tones accented with terracotta, creating a clean and timeless aesthetic. The entrance is marked by a 7 ft gabion wall with planter box, crafted from galvanized iron wire, and finished with a backlit nameplate for a contemporary touch. Rising behind it, the Eden Jaali staircase enclosure—a distinctive zig-zag patterned screen—acts as both a shading device and a striking visual feature. The same motif extends to the balcony railings, ensuring consistency. The two road-facing balconies are finished with terracotta-toned sara patta ceilings, tying the façade together with warmth and texture.
Massing & Form
The design achieves balance through bold volumetric compositions. On the west façade, a vertical massing element extends to the terrace, serving as a parapet and anchoring the Eden Jaali visually. On the southern side, a sculptural cube-like block arrangement painted in layered grey tones creates depth and adds a dynamic play of light and shadow.
Functional Detailing
The residence integrates functional innovation with aesthetic clarity. A welded mild steel plate mesh staircase leads to the overhead tank (OHT), accessed through an outward-opening toughened glass hatch door and a complementary MS ladder.
Overall Expression
With its interplay of textures, shades, and the signature Eden Jaali, The Bethel Residence projects a classy and contemporary identity, blending minimalism with comfort and lasting elegance.
Architecture
Principal Architect & Lead Designer – Manoj Sabnani, Kiran Sabnani
Project Team – Sanjay, Saivarun
Services Team
Electrical/Lighting/HVAC/Fire Fighting & Suppression Data/Voice & Networking/CCTV & Security Systems – Team Nebulou


